
Prices start from £550 (Inc VAT)
Prices start from £650 (Inc VAT)
Our partner provides architectural drawings and plans to submit for planning permissions, for proposed alterations or extensions.
If required, Structural calculations can be added for an additional cost.
Step 1 - Consultation to discuss your requirements.
Step 2 - Drawings and 3D visuals will be produced.
Step 3 - Submission of plans and building regulation drawings to the local authority.
Whether you are planning an extension, a newly built property, or a complete redesign of your current home, our partner is a professional architectural technologist and can provide a bespoke service that meets your specific requirements. With 20 years of experience in the industry, your project is in the right hands with our chosen partner.
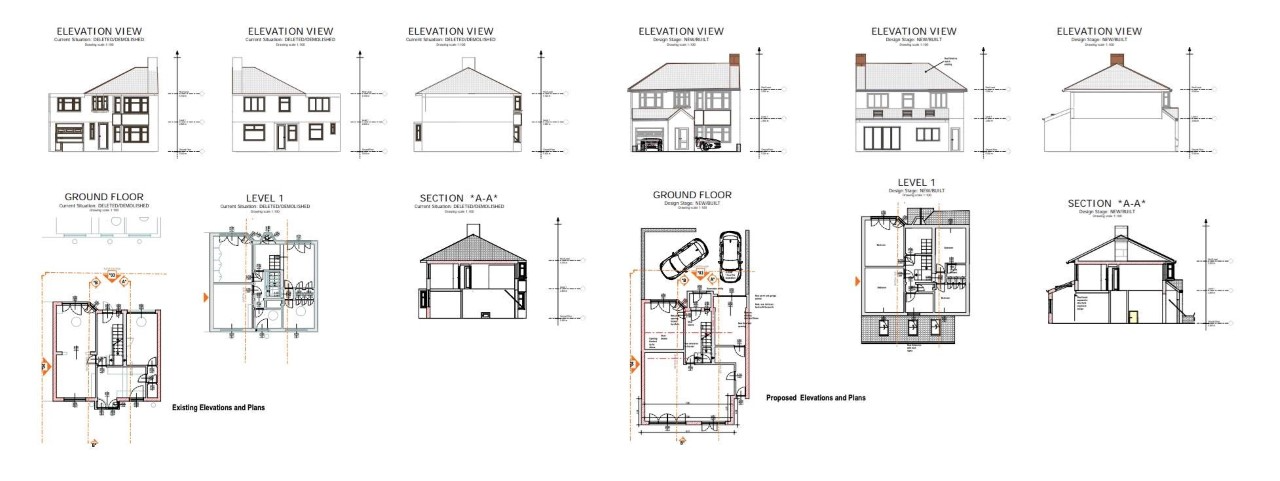
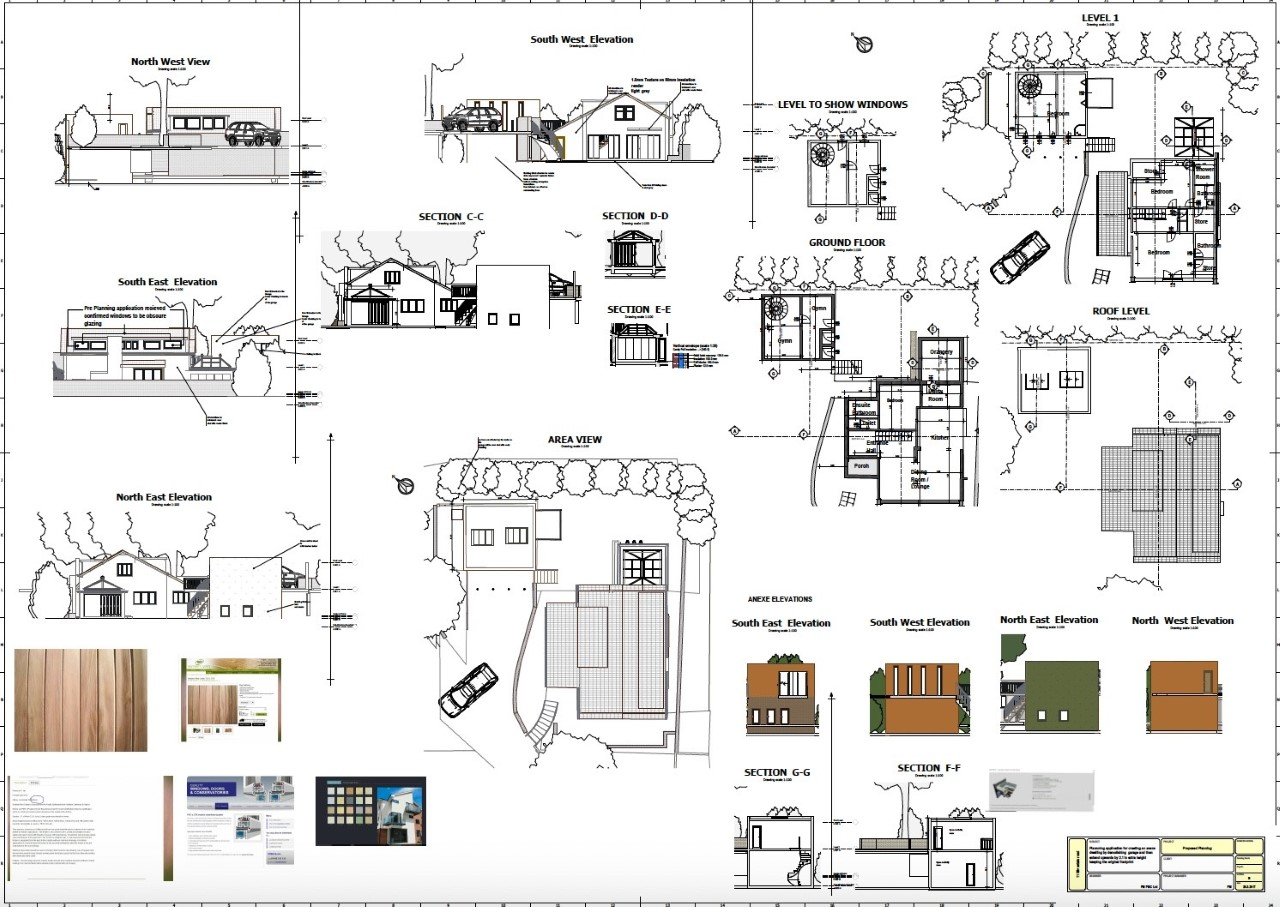
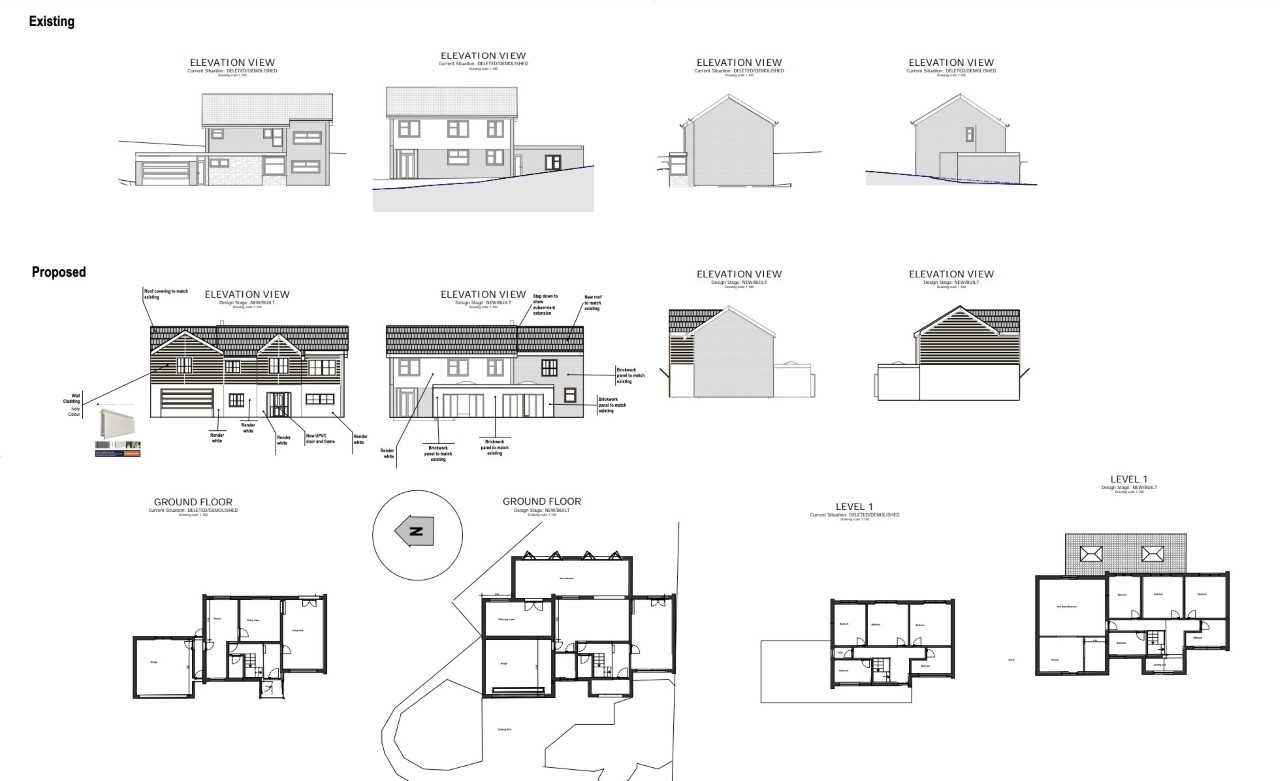
Who we are and our Core Values.
Read More
Our partners cover a range of Residential Property Surveys throughout the Northwest, Northeast, Midlands, Yorkshire, and London.
Read More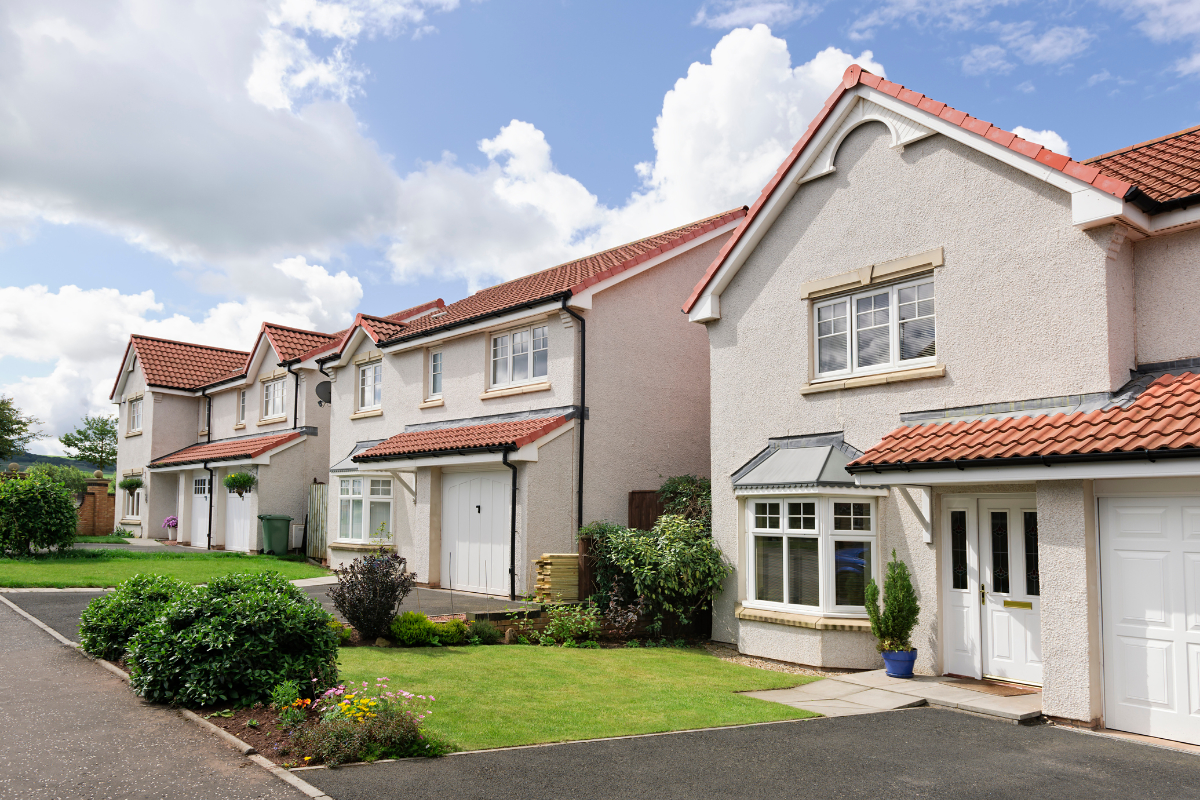
Ranging from Damp & Timber surveys to Wall Tie Inspections, and Structural Surveys, throughout Yorkshire, Nottingham, and the Northwest.
Read More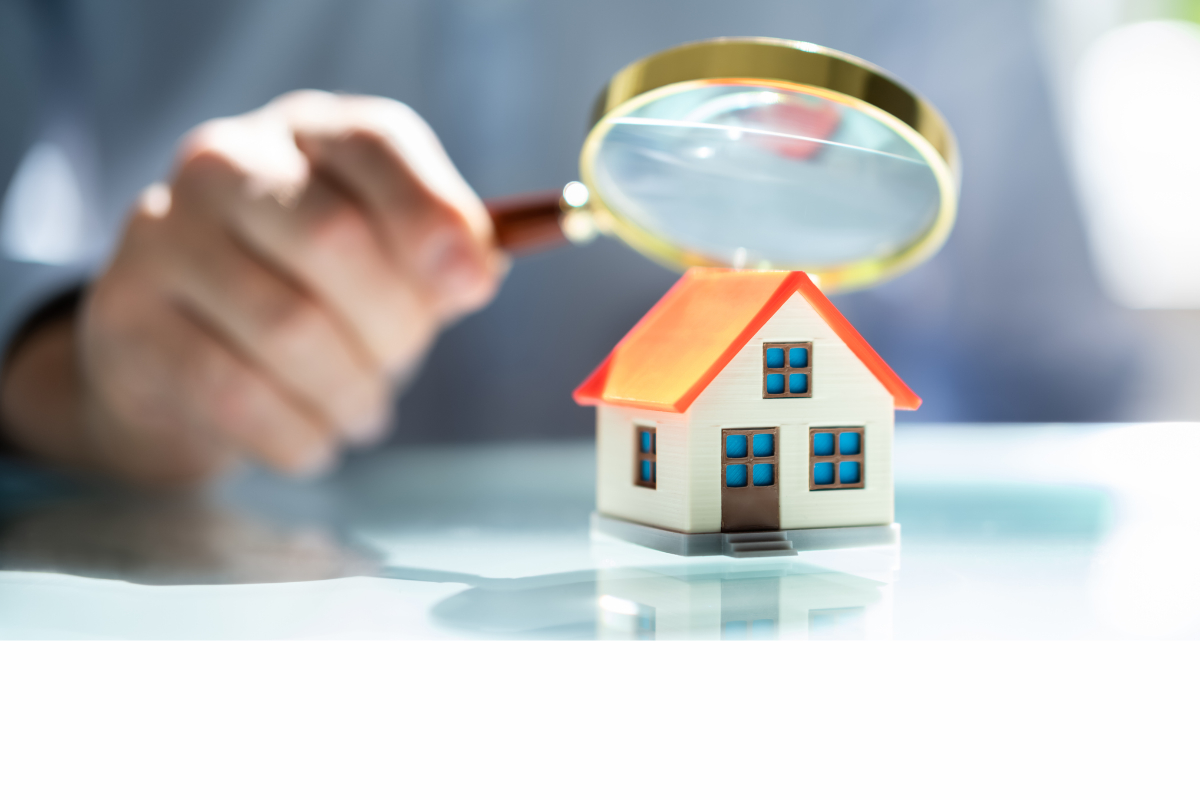
Let us introduce you to the right insurance providers for your new build and conversion projects.
Read More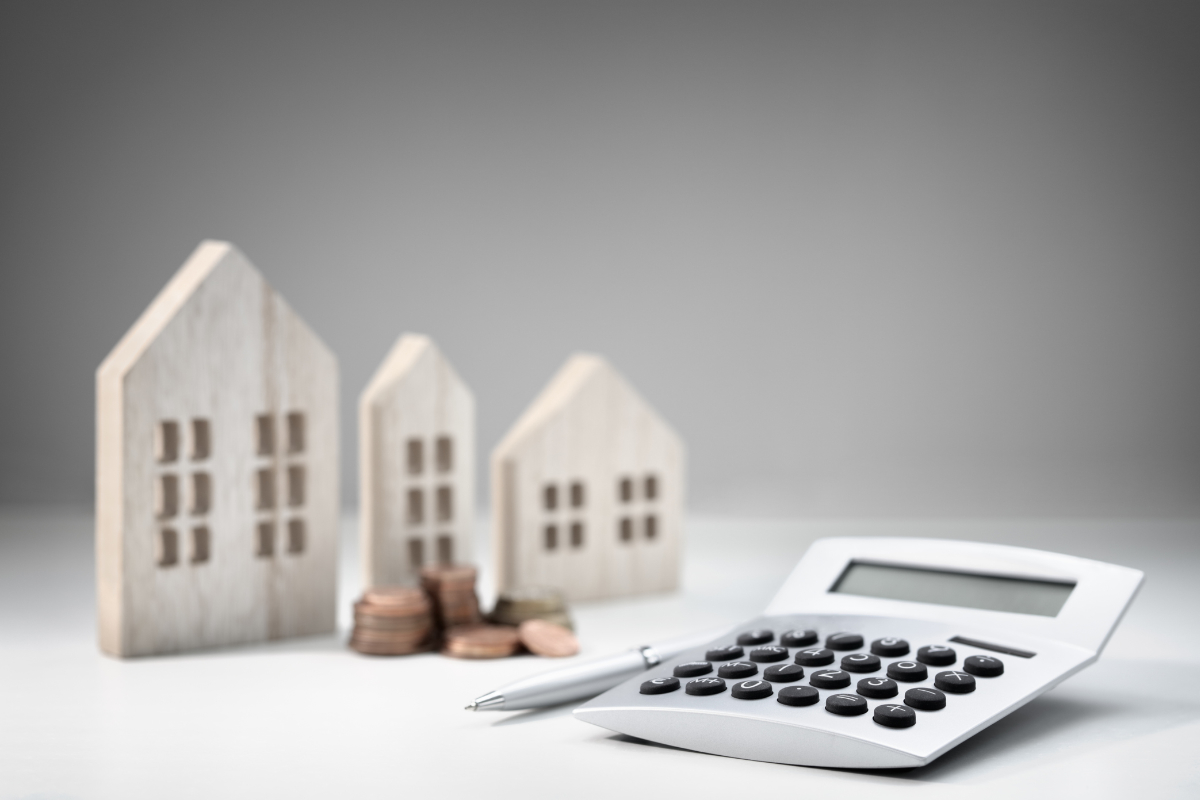
Meet our expert surveying partners and structural warranty providers.
Read More
Have a chat with us about our bespoke sales management support.
Read More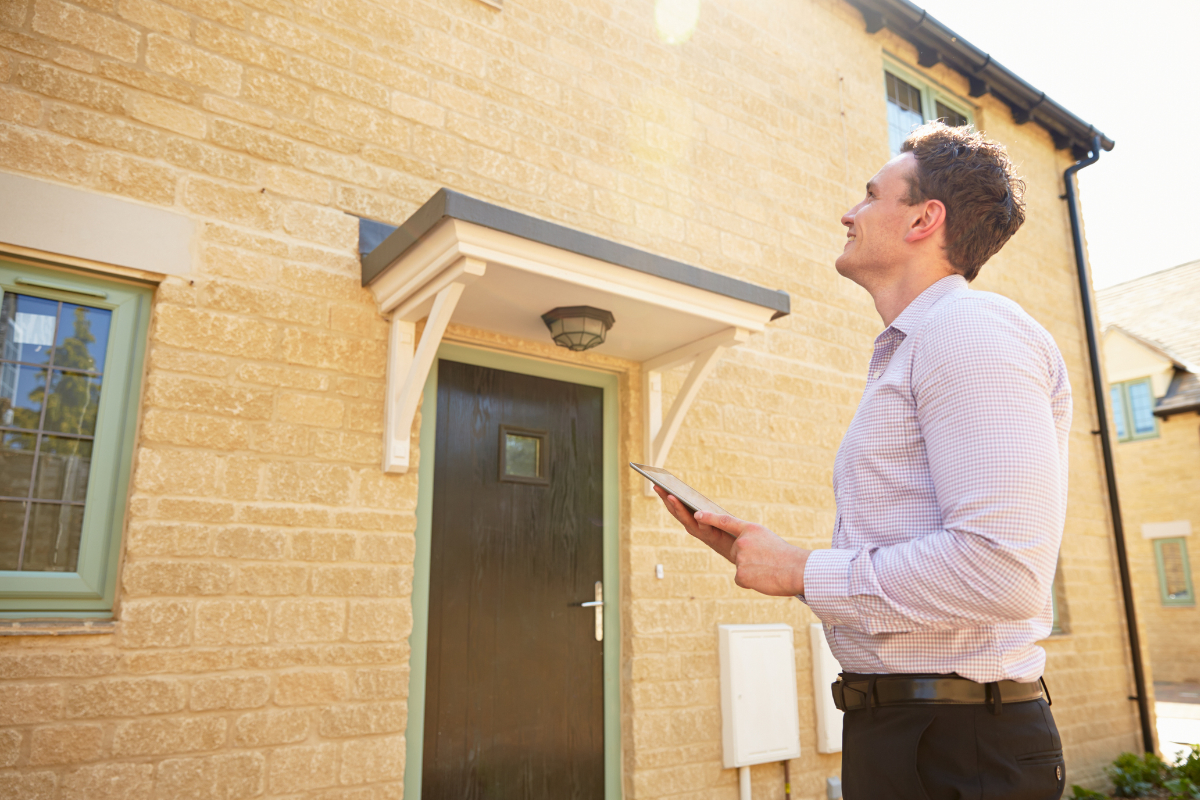
We understand trust is crucial when it comes to your new home, so please read what our happy clients say to help put you at ease.
Read More
Call us for a free 15-minute consultation or complete our enquiry form and our friendly team will give you a call.
Contact Us